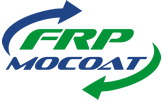Modular Fiberglass Buildings in Canada
Home » Buildings & Shelters » Modular Fiberglass Buildings in Canada
Modular fiberglass buildings are structures made from fiberglass-reinforced plastic (FRP) that are prefabricated in sections or modules. These modules are manufactured off-site and then transported to the installation location, where they are assembled into a complete building.
Key Characteristics
- Prefabrication. The modules are constructed in a controlled factory environment, ensuring consistent quality and precision.
- Lightweight. Fiberglass is much lighter than traditional building materials, which makes transportation and assembly easier.
- Durability. Fiberglass is resistant to corrosion, chemicals, and environmental factors, providing long-lasting protection.
- Customization. Modular fiberglass buildings can be tailored to specific requirements, including size, layout, and additional features like insulation and ventilation.
- Quick installation. The prefabricated nature of these buildings allows for rapid on-site assembly, reducing labor costs and construction time.
Applications of Modular Fiberglass Buildings
Basic applications include:
- Industrial facilities. Housing sensitive equipment like electrical gear, pumps, and control systems; providing secure chemical storage.
- Telecommunications. Protecting telecommunications equipment at remote sites; creating switchgear enclosures that shield from weather and vandalism.
- Utilities and energy. Enclosed electrical substations and gas/water metering stations to safeguard against elements and unauthorized access.
- Agriculture. Establishing control rooms for environmental monitoring in greenhouses and livestock shelters.
- Military and defense. Deploying portable command centers and radar/communication shelters that offer non-conductive and weather-resistant properties.
Modular fiberglass buildings provide a cost-effective, quick-to-install solution that requires minimal maintenance, making them ideal for diverse operational needs.
Order Modular Fiberglass Buildings in Canada
Buying modular fiberglass buildings is beneficial at FRP Mocoat Fiberglass Ltd because of several reasons and features:
- Modular design. A variety of standard and custom sizes are available. These buildings are easy to expand as your needs grow and simple to transport or relocate.
- Pre-engineered. Our buildings are pre-engineered to meet requirements for wind and snow loads in North America. The system also meets requirements for flame and smoke set out by the Universal Building Code and Canadian Building Code for approved plastics for construction material.
- Virtually maintenance-free. The fiberglass building shell is weather, mold, and mildew resistant, non-corrosive, chemically resistant, and UV protected. Cleaning is easy as the building is spray washable inside and out. If repairs are needed, the process is straightforward and requires no special expertise.
- Stability & durability. The dimensional stability of the FRP Mocoat system is a low coefficient of thermal expansion and conductivity. The manufacturing company guarantees durability.
- Portable. Our building system is manufactured with a high strength-to-low weight ratio, making it lightweight, and easily portable, yet the building maintains high impact strength. The lightweight components stack into one another for shipping, taking up little space. Smaller buildings can be transported and assembled. Another feature that makes our buildings easily portable is that they can be shipped unassembled. The parts are trial-fitted, disassembled, and nested together to fit into a van or be shipped by helicopter, providing cost-effective transportation. Many of our customers in remote locations, such as Alaska, benefit from this feature. Once the building has arrived on site assembly is made easy with the use of an installation guide and some hardware both provided by FRP Mocoat and standard hand tools (not supplied).
- Options. Designed and manufactured for your building application. Options such as doors (man/roll-up in a variety of sizes), windows, skylights, insulation, vents, exhaust, HVAC, or electrical are all available upon request.
- Site preparation & assembly time. Minimal site preparation is needed; the building system reinforces itself when placed on a level surface. Minimal molded parts are pre-drilled and simply fastened together, as it requires fewer man hours to complete.
You can order high-quality fiberglass modular buildings in Canada (Saskatchewan, Alberta, and Manitoba) from FRP Mocoat Fiberglass. The manager’s contact phone number is (306) 329-4884.
Frequently Asked Questions
What are the key benefits of modular fiberglass buildings?
The main benefits include durability, lightweight construction, quick installation, customization options, cost-effectiveness, minimal maintenance requirements, and excellent resistance to corrosion, chemicals, and weather conditions.
How do modular fiberglass buildings contribute to cost savings?
Modular fiberglass buildings reduce construction costs through prefabrication, which speeds up assembly and minimizes labor expenses. Their robustness and minimal maintenance needs also result in significant long-term cost savings.
What makes modular fiberglass buildings suitable for harsh environments?
Fiberglass is highly resistant to corrosion, chemicals, moisture, and UV radiation, making it ideal for harsh environments. Its robust nature ensures the protection and longevity of the building and its contents.
Can modular fiberglass buildings be customized?
Yes, they can be tailored to specific requirements, including size, layout, and additional features such as insulation, ventilation, HVAC systems, custom shelving, and security systems.
How quickly can modular fiberglass buildings be installed?
Installation is typically rapid due to the prefabricated nature of the modules. Depending on the project size, buildings can be assembled on-site within a few days to a few weeks.
Are modular fiberglass buildings relocatable?
Yes, due to their modular design, these buildings can be disassembled and moved to new locations if necessary, providing flexibility for changing operational needs.
How to order modular fiberglass buildings from FRP Mocoat Fiberglass Ltd?
You can order products on our website or by calling (306) 329-4884.
What site preparation is required for installing modular fiberglass buildings?
Minimal site preparation is needed. The buildings can be placed on various foundations such as concrete slabs, gravel beds, or directly on the ground, depending on the specific requirements.
How do modular fiberglass buildings enhance operational efficiency?
They offer quick installation, low maintenance, and customizable features, which streamline operations and ensure that the building meets the specific needs of the application, thereby enhancing overall efficiency.
